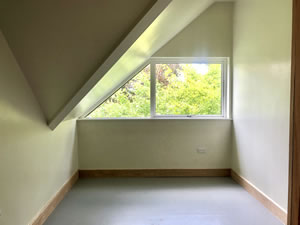Room 2 Currently not available for hire

First floor
- dimensions: 3.88m x 2.8m
- accommodates maximum 6 people seated
- chairs and tables provided if required
- internet access
- underfloor heating
- smooth vinyl floor
- 3 double power sockets
- reduced ceiling height in one area
- access to the first floor is via a stairway with complete handrail and half-landing
- suitable for long term storage, as an office or meeting room
- dimensions: 3.88m x 2.8m
- accommodates maximum 6 people seated
- chairs and tables provided if required
- internet access
- underfloor heating
- smooth vinyl floor
- 3 double power sockets
- reduced ceiling height in one area
- access to the first floor is via a stairway with complete handrail and half-landing
- suitable for long term storage, as an office or meeting room



